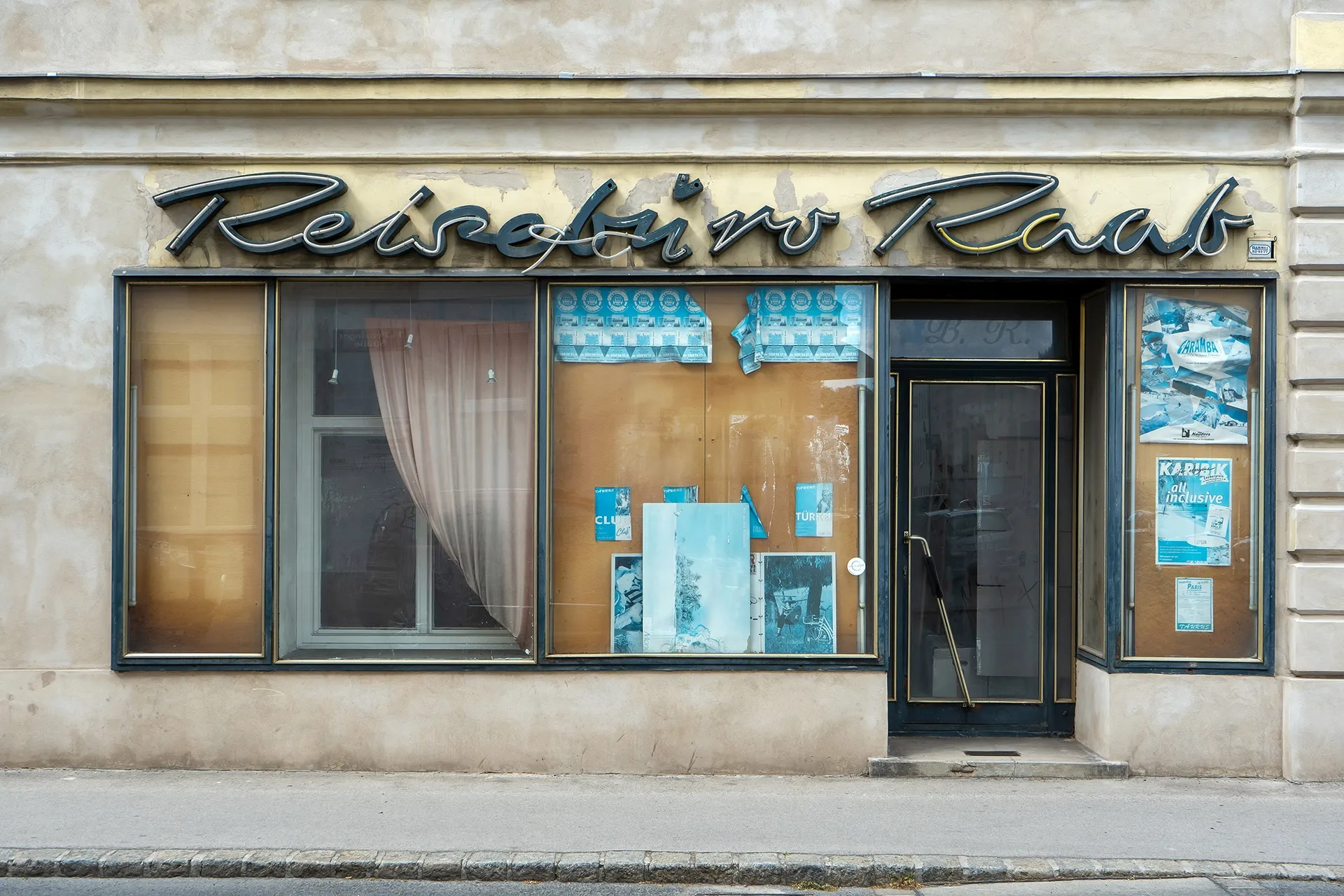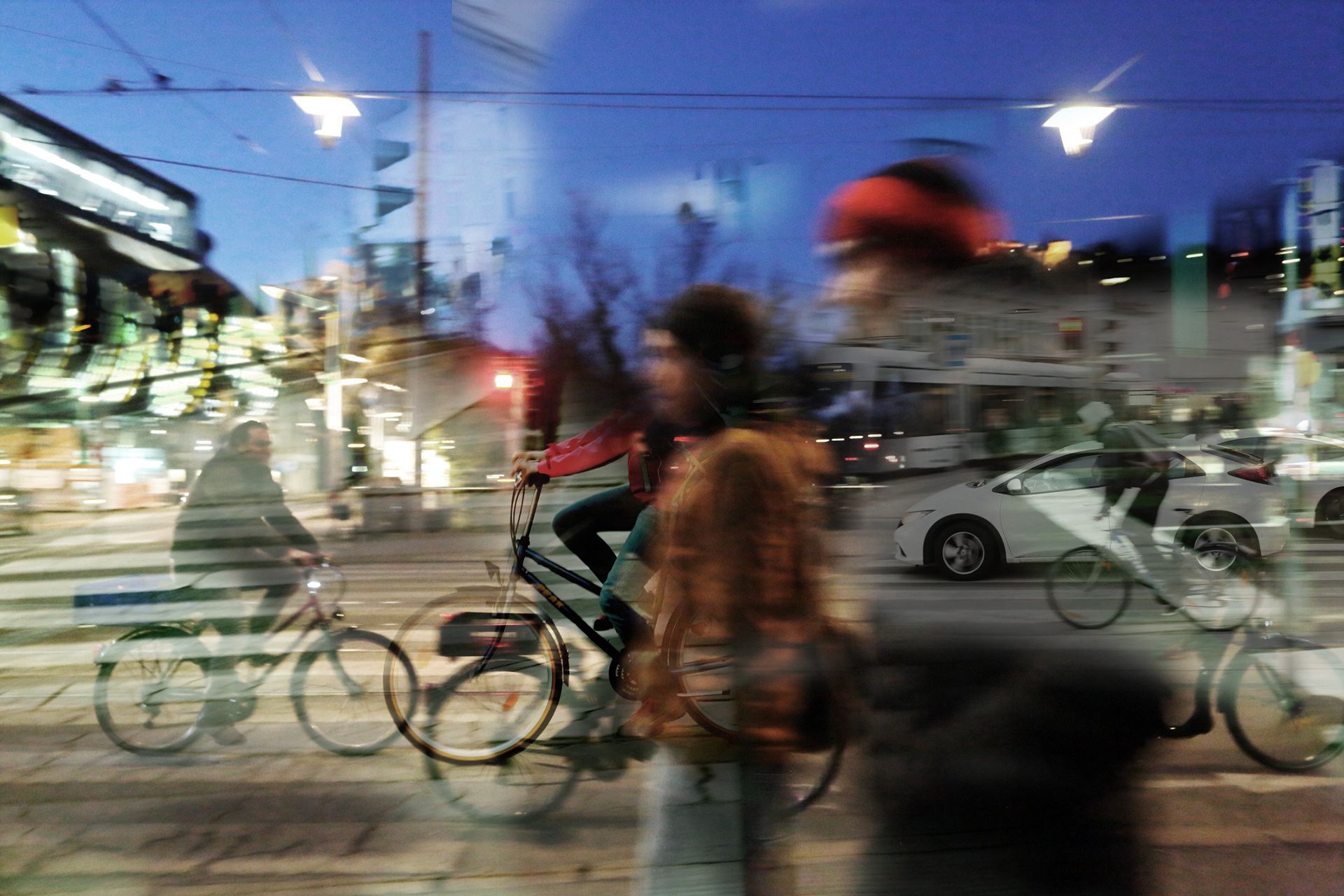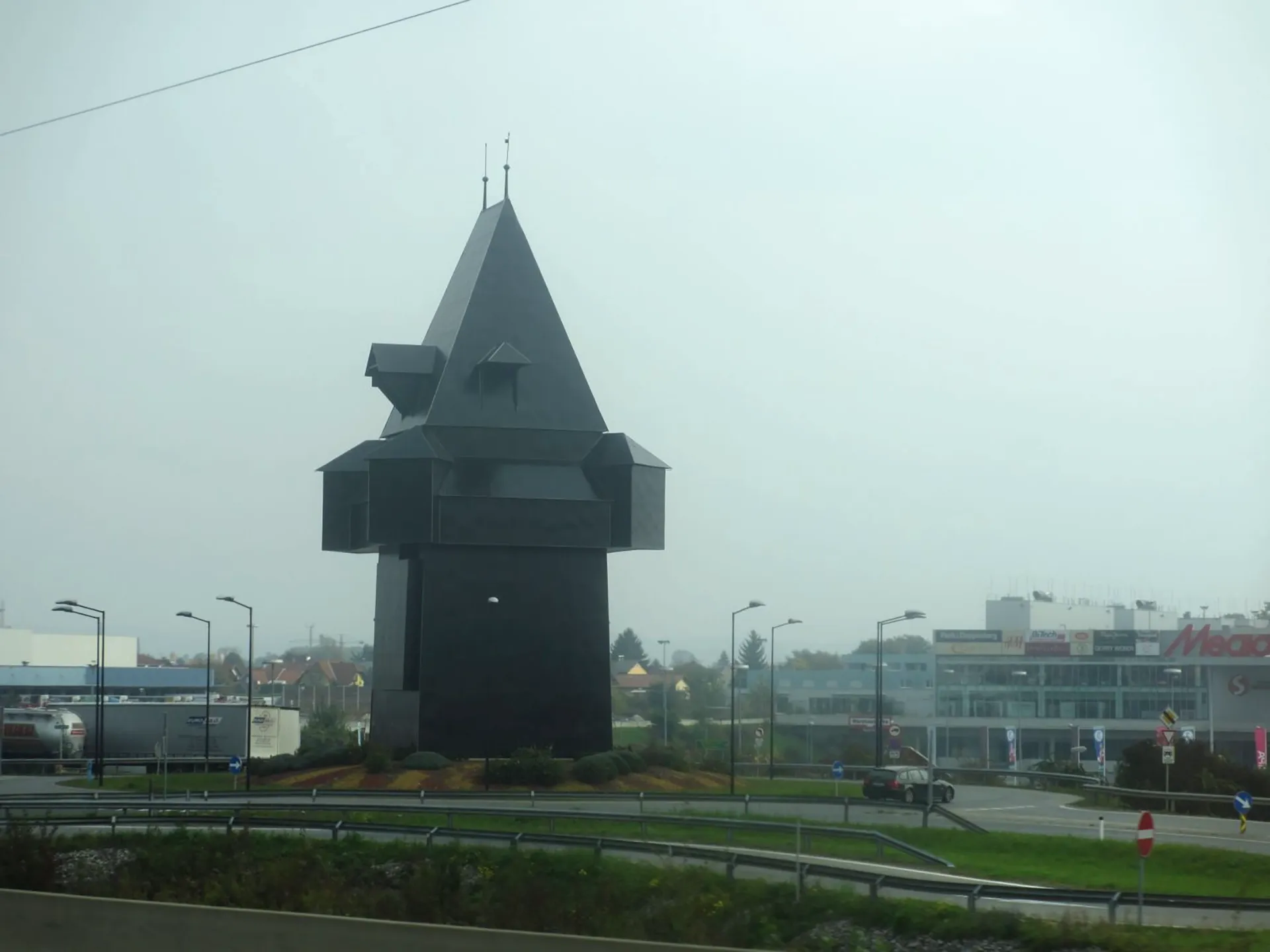SOS Tummelplatz
In a few days, on 27 June 2023, the "Redesign Tummelplatz" competition will be decided. The jury meeting that decides the competition is probably the last chance to discuss whether the Tummelplatz should actually be redesigned or rather renovated. An appeal to the competition jury.
SOS Tummelplatz

"Everyone knows it because it is so different from other squares. It is not cosy, it is not flat, it partly extends into the façades, it is almost unattractive and therefore somewhat elitist, it demands action. It is a square, a very urban square, in a built-up environment. Its grid is structured and shaped, and it has two faces – one for the day and one for the night." Text: Geramb Dankzeichen 1994. Photo: © Paul Ott
Graz's Tummelplatz, designed in 1991 by Alfred Bramberger (architecture) and Michael Zinganel (art in architecture), was the first real open-use square in Graz at the time of its creation. The design was the winner of an open architecture and art-in-architecture competition organised by the City of Graz in 1990 and was unanimously chosen by the competition jury - Domenig, Göschl, Haberl, Koch, Kowalsky, Oberhuber, Rosmann - as the "only contribution worthy of realisation". Not only the minimalist square design, but also the artistic concept was groundbreaking. Instead of a permanent work of art, Zinganel proposed an annually changing artistic display on the square, which was to be financed by the art-in-architecture budget of 1.4 million schillings (100,000 euros) at the time. If invested profitably, this contribution was to provide an annual working budget of 120,000 schillings (8,700 euros) over a period of ten years. This plan was realised twice, after which the city of Graz dropped it.
Even today, the Tummelplatz, which was awarded the GerambRose in 1994, is an outstanding example of the architecture of the late "Graz School", which at the time was on the cusp of the newly emerging architectural movement of minimalism. As part of the Unesco World Heritage Site, which includes the protection of buildings from the Gothic period to the 21st century, the Tummelplatz also enjoys the same protected status as any other historic building in the historic centre of Graz.
Nevertheless, the Tummelplatz has been successively run down by the City of Graz's own offices and companies in recent decades, as the completely disfigured appearance of the square's surface today shows. This neglect is not only evidence of the City of Graz's lack of appreciation for its public space, but also of the disregard for the "Graz School", which has made the Styrian capital internationally famous. The Tummelplatz is another impressive example of the numerous buildings of the "Graz School" that are now threatened with demolition.
The current realisation competition "Redesign Tummelplatz" is unfortunately part of this questionable development. Its goal - demolition and new construction instead of preservation and adaptation of existing buildings - is not only questionable in terms of building culture, but also fails to fulfil the goals of sustainable, resource-conserving construction.
Against this background, the intention of the competition should therefore be fundamentally reconsidered. Taking into account the architectural significance of the Tummelplatz and its worthiness of protection, as well as current debates on sustainable building, the logical consequence would not be to redesign but to renovate the existing Tummelplatz. A refurbishment, however, that knows how to respond to current requirements in times of climate change and also integrates the results of the public participation process.
As part of a redevelopment study commissioned by the City of Graz from the Bramberger office, key questions regarding the contemporary adaptation of the current design of Tummelplatz were clarified before the competition was launched. The results of this study show that all measures to fulfil current requirements can be derived from the design principles of the existing square. New tree planting, natural stone surfacing, heavy goods traffic, improved drainage and lighting: the current square offers concrete answers to all of these questions. Various additions requested by the public participation process, such as water features or seating, could also be integrated into the existing concept with a little sensitivity. It would also be conceivable to continue the public participation process to clarify any unresolved design issues. This would open up the opportunity for a participatory process with the aim of preserving an important piece of Graz's building culture and at the same time updating it to meet current requirements.
It is unclear why Bramberger's redevelopment study was stopped under former mayor Siegfried Nagl and the redesign of Tummelplatz was initiated instead. Even for the now planned extension of the square design into the side alleys of Tummelplatz, there is no need for a competition because the design of these areas is already obvious. Small stone paving can already be found in the peripheral areas of Tummelplatz and is therefore part of the current design, and small stone paving is also to be used outside the competition area in Schmidgasse and Bürgergasse in the future. It is therefore only logical to also use this paving within the competition area in the side streets of Tummelplatz.
In view of the decision on the "Redesign Tummelplatz" realisation competition, which is due in a few days, it would be extremely welcome if the competition jury were to take the decisive jury meeting on 27 June 2023 as an opportunity to discuss once again in principle whether Tummelplatz should actually be redesigned or rather renovated and adapted. It would be groundbreaking for Graz's building culture if the competition jury had the courage to draw the appropriate conclusions from this debate.

Use vacant properties!
Vienna is growing, yet at the same time, spaces for living, culture, education, and commerce remain vacant. In the fall of 2024, a broad alliance of Viennese and nationwide architectural and cultural institutions organized a three-part discussion series entitled "Utilize Vacancies! Ways to activate vacant properties in Vienna." The discussion series was accompanied by considerable media interest and, in the run-up to the 2025 Vienna state and municipal elections, placed the recording and use of vacant properties in Vienna on the political agenda. The discussion series is based on a catalog of demands that summarizes numerous measures for activating vacant properties in Vienna

Project of the century
In December, the Graz City Council is set to decide on the new city tunnel for the S-Bahn. If this democratically legitimised decision on the S-Bahn expansion is accepted, many questions arise regarding the further planning of this once-in-a-century project. The involvement of experts and the public will be crucial to its future viability
